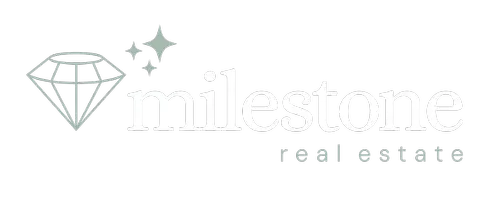5513 N El Adobe DR Fresno, CA 93711
2 Beds
1 Bath
2,172 SqFt
UPDATED:
Key Details
Property Type Single Family Home
Sub Type Single Family Residence
Listing Status Active
Purchase Type For Sale
Square Footage 2,172 sqft
Price per Sqft $207
MLS Listing ID 632025
Style Contemporary
Bedrooms 2
Full Baths 1
HOA Fees $434/mo
HOA Y/N Yes
Year Built 1977
Lot Size 3,693 Sqft
Property Sub-Type Single Family Residence
Property Description
Location
State CA
County Fresno
Interior
Interior Features Loft
Cooling Central Heat & Cool
Flooring Carpet, Tile
Fireplaces Number 1
Fireplaces Type Gas
Appliance Built In Range/Oven, Electric Appliances, Disposal, Dishwasher
Laundry Inside, Laundry Closet, Electric Dryer Hookup
Exterior
Garage Spaces 2.0
Pool Fenced, Community, In Ground
Utilities Available Public Utilities
Roof Type Tile
Private Pool Yes
Building
Lot Description Urban, Other
Story 2
Foundation Concrete
Sewer On, Public Sewer
Water Public
Schools
Elementary Schools Malloch
Middle Schools Tenaya
High Schools Fresno Unified






