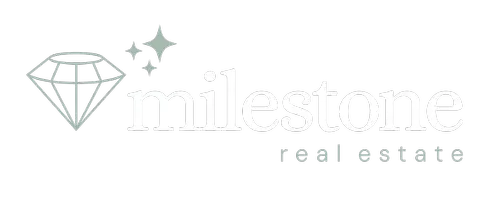$850,000
$899,000
5.5%For more information regarding the value of a property, please contact us for a free consultation.
4583 N Outlook CT Clovis, CA 93619
3 Beds
2 Baths
2,719 SqFt
Key Details
Sold Price $850,000
Property Type Single Family Home
Sub Type Single Family Residence
Listing Status Sold
Purchase Type For Sale
Square Footage 2,719 sqft
Price per Sqft $312
MLS Listing ID 623838
Sold Date 05/19/25
Bedrooms 3
Full Baths 2
HOA Fees $412/mo
HOA Y/N Yes
Year Built 2004
Lot Size 0.302 Acres
Property Sub-Type Single Family Residence
Property Description
This stunning single-story lakefront home offers 3 bedrooms, 2.5 baths, vaulted ceilings, and breathtaking views of Quail Lake. Enjoy the spectacular scenery from the open living room, the kitchen, or even from the comfort of the primary suite. The primary bedroom is a luxurious retreat, featuring a spacious walk-in closet, a relaxing soaking tub, and a walk-in shower for ultimate comfort.The kitchen is a chef's dream, combining style and functionality. It boasts stainless steel appliances, granite countertops, a 5-burner gas stove, two sinks, custom cabinets with built-in lazy susans, pull-out shelves, and a convenient warming drawer. The beautifully designed pantry adds extra storage and charm. Cook meals while soaking in the lake views or unwind by the cozy gas insert fireplace.This home also includes a versatile bonus room, perfect as an office, movie room, or playroom. Step outside to the covered back patio and lush grass backyard, where you can relax and take in the serene surroundings. Watch quail and geese gracefully glide across the lake, adding to the tranquil ambiance. With direct lake access and a private boat dock, this property is truly a lakeside dream. Don't forget to check out the virtual tour and interactive floor plan.
Location
State CA
County Fresno
Interior
Cooling Central Heat & Cool
Flooring Laminate, Tile
Fireplaces Number 1
Fireplaces Type Gas
Laundry Inside
Exterior
Garage Spaces 3.0
Utilities Available Public Utilities
Roof Type Tile
Private Pool No
Building
Lot Description Urban
Story 1
Foundation Concrete
Sewer On
Water Shared Well
Schools
Elementary Schools Fairmont
Middle Schools Fairmont
High Schools Sanger
Read Less
Want to know what your home might be worth? Contact us for a FREE valuation!

Our team is ready to help you sell your home for the highest possible price ASAP






