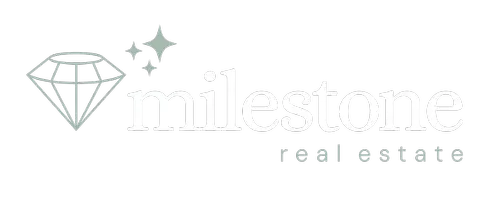$920,000
$925,000
0.5%For more information regarding the value of a property, please contact us for a free consultation.
9101 N Rittenhouse LN Fresno, CA 93720
5 Beds
3 Baths
3,242 SqFt
Key Details
Sold Price $920,000
Property Type Single Family Home
Sub Type Single Family Residence
Listing Status Sold
Purchase Type For Sale
Square Footage 3,242 sqft
Price per Sqft $283
MLS Listing ID 627904
Sold Date 05/19/25
Style Contemporary
Bedrooms 5
Full Baths 3
HOA Fees $40/qua
HOA Y/N Yes
Year Built 1987
Lot Size 0.252 Acres
Property Sub-Type Single Family Residence
Property Description
Discover modern comfort and thoughtful design in this stunningly renovated 5Br/3Ba NE Fresno Leo Wilson home. Every detail has been upgradedfrom the stylish new kitchen to the reimagined living spacescreating a truly move-in-ready retreat.The remodeled kitchen is a chef's dream, featuring sleek new quartz countertops, freshly painted cabinets, a new stovetop, sink, and microwave. The home boasts updated bathrooms, including a beautifully redesigned hall bath and an impressive master ensuite with new vanities, fixtures, glass-enclosed shower, toilet, shelving, and custom cabinetry. The spacious master bedroom offers new paint, plush carpeting, and a refreshed walk-in closet.An enclosed upstairs loftperfect for a guest suite, studio, or home officefeatures new flooring, fresh paint, updated fixtures, a new closet and its own private exterior staircase.The interior has been completely repainted, enhanced with modern lighting fixtures, and finished with a stylish new front door. Step outside to enjoy the freshly painted exterior, upgraded landscaping, concrete accents, flower boxes, and ambient lighting.Enjoy the benefits of an owned 12.4 kW Solaria solar system with 31 high-efficiency panels. The sparkling saltwater pool with water feature has been upgraded with all-new equipment and tile, while the spacious 3-car garage features an epoxy-coated floor for a clean, polished look and built-in cabinets for storage.This is the perfect blend of luxury and function.
Location
State CA
County Fresno
Zoning RS4
Rooms
Basement None
Interior
Interior Features Isolated Bedroom, Isolated Bathroom, Built-in Features, Bar, Family Room, Loft
Heating Ductless or Split
Cooling Central Heat & Cool, Ductless or Split
Flooring Carpet, Tile, Vinyl, Hardwood
Fireplaces Number 1
Fireplaces Type Gas
Window Features Double Pane Windows,Skylight(s)
Appliance Built In Range/Oven, Gas Appliances, Electric Appliances, Disposal, Dishwasher, Microwave, Refrigerator
Laundry Utility Room, Lower Level, Electric Dryer Hookup
Exterior
Parking Features Work/Shop Area, Garage Door Opener, Garage
Garage Spaces 3.0
Fence Fenced
Pool Gunite, Grassy Area, Private, In Ground
Utilities Available Public Utilities, High Tech Cable
Roof Type Composition
Private Pool Yes
Building
Lot Description Urban, Cul-De-Sac, Sprinklers In Front, Sprinklers In Rear, Sprinklers Auto, Mature Landscape, Garden, Drip System
Story 2
Foundation Concrete
Sewer On, Public Sewer
Water Public
Schools
Elementary Schools Valley Oak
Middle Schools Kastner
High Schools Clovis Unified
Read Less
Want to know what your home might be worth? Contact us for a FREE valuation!

Our team is ready to help you sell your home for the highest possible price ASAP






